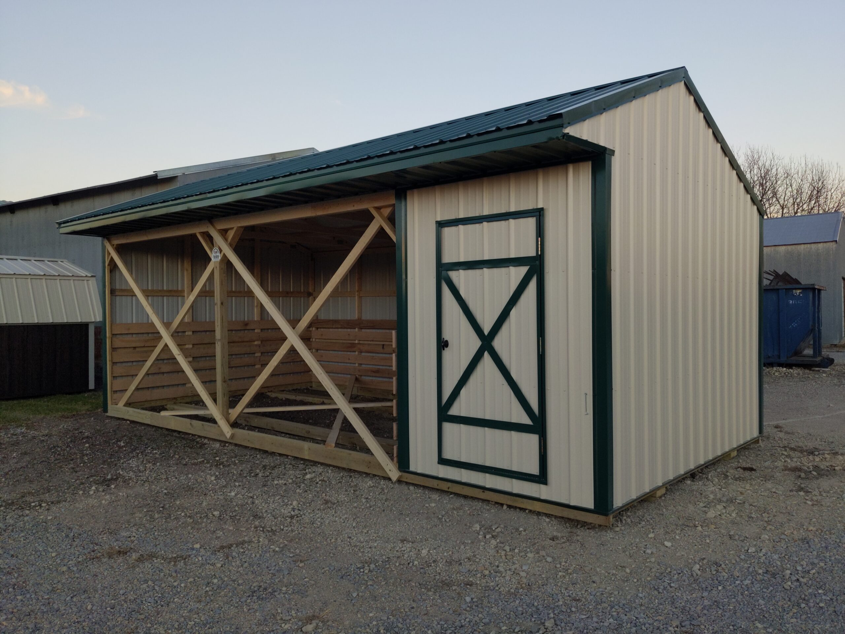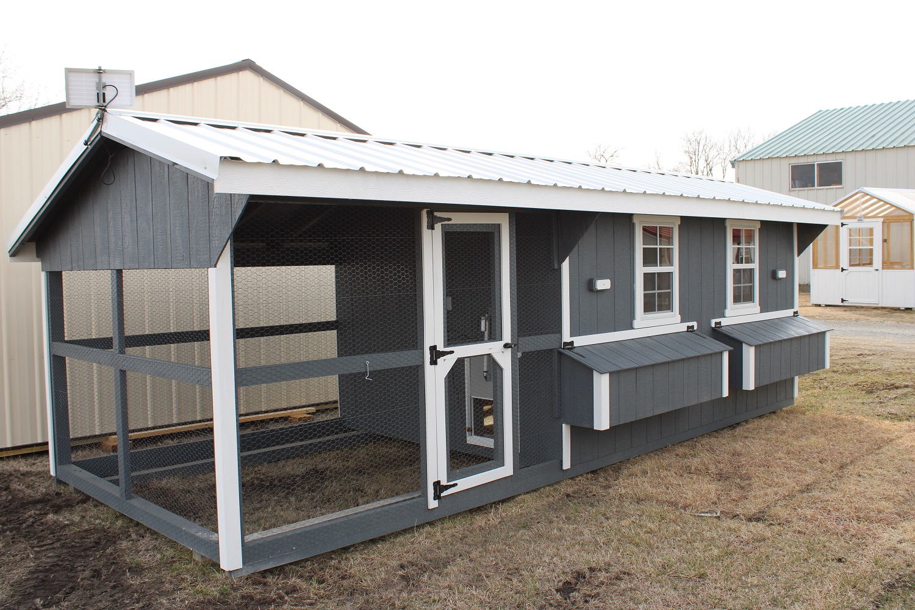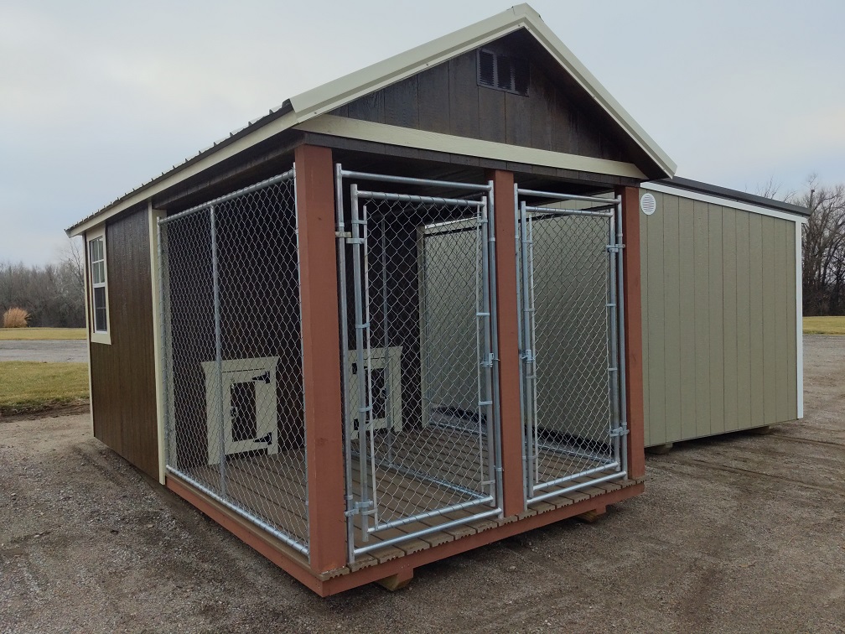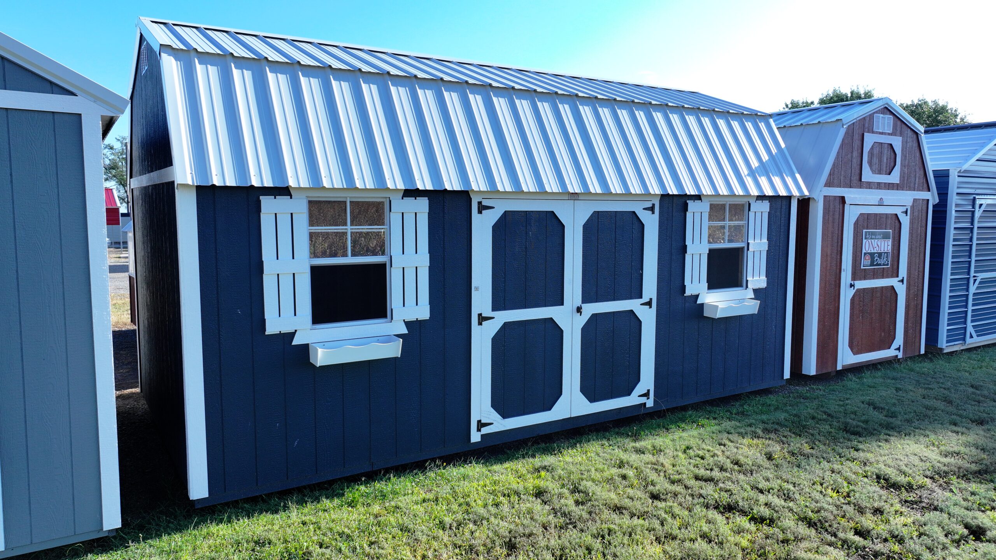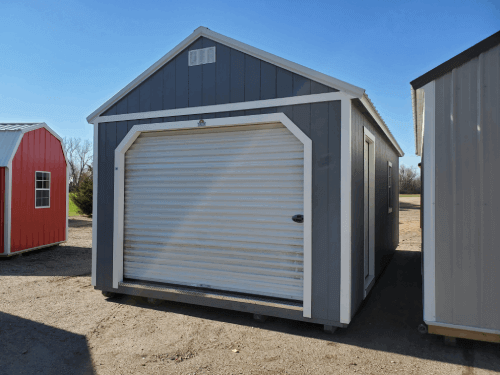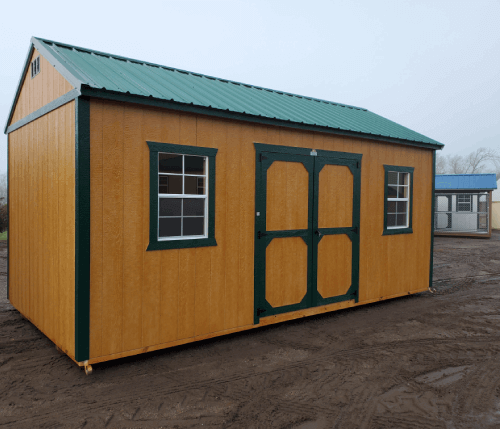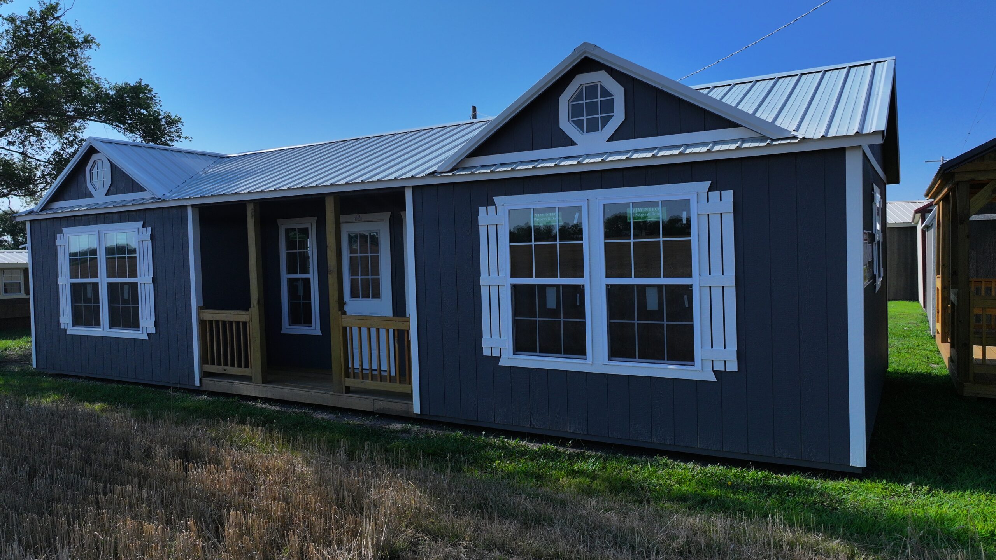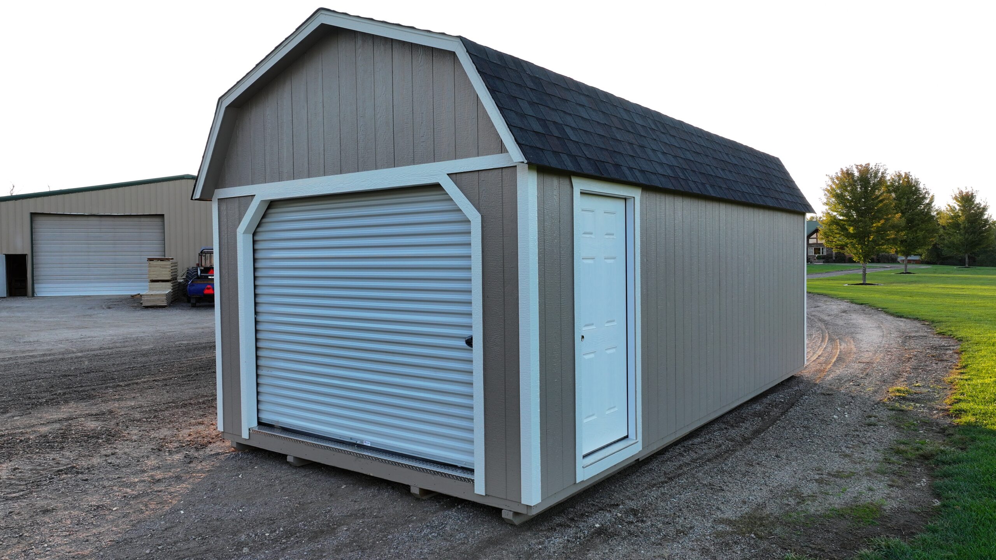
Do you want to be able to work away from home? Are you looking for a tiny backyard portable building to use for lawn and garden storage? Do you want to create an exercise den in your backyard? Or a separate living room? Our buildings can be used for many reasons. They can even be finished out and used as tiny homes!
We offer custom-built and prefabricated backyard shelters and car garages to meet your specific demands and goals. Our animal shelters, portable garages, garden sheds, storage sheds, prefab sheds, and many other portable buildings are constructed with high-quality materials and thoroughly engineered. We will gladly deliver or construct your shed on-site!
We enjoy designing/helping you plan a Shed/Garage/Tiny Home that will fit your wants and needs!
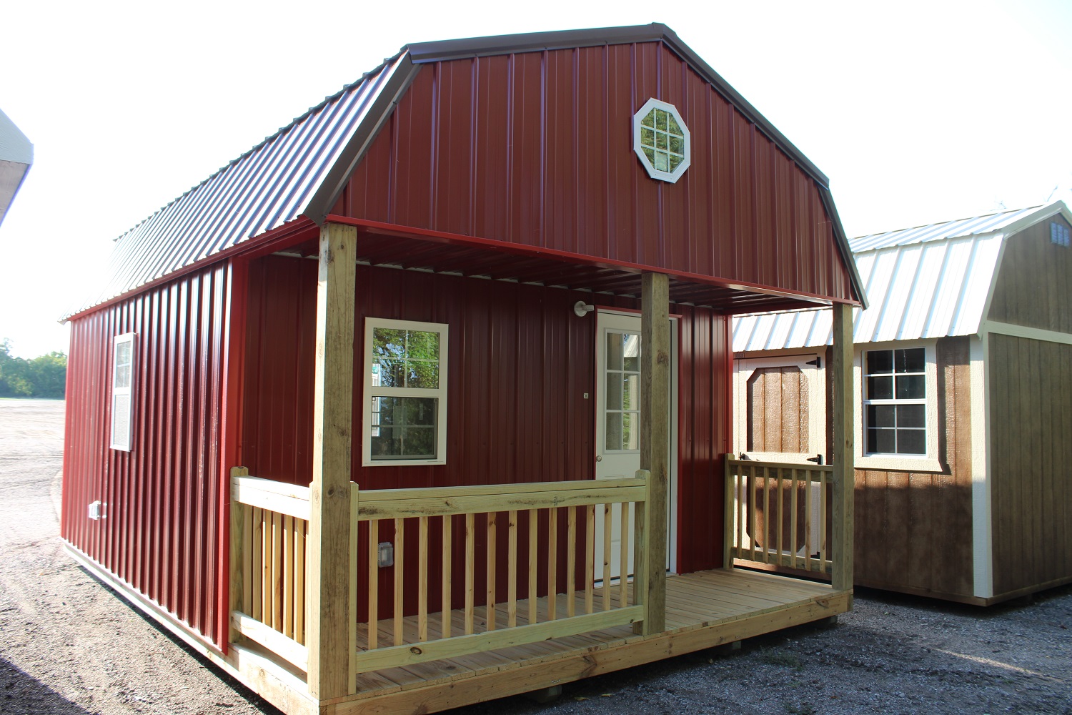
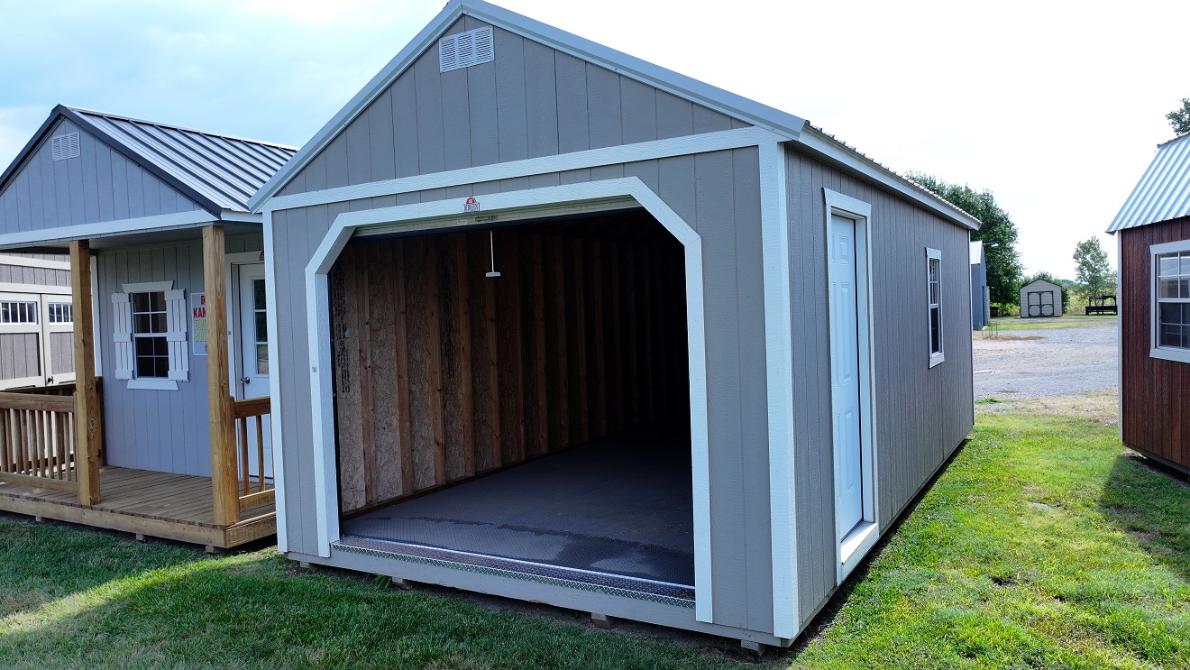
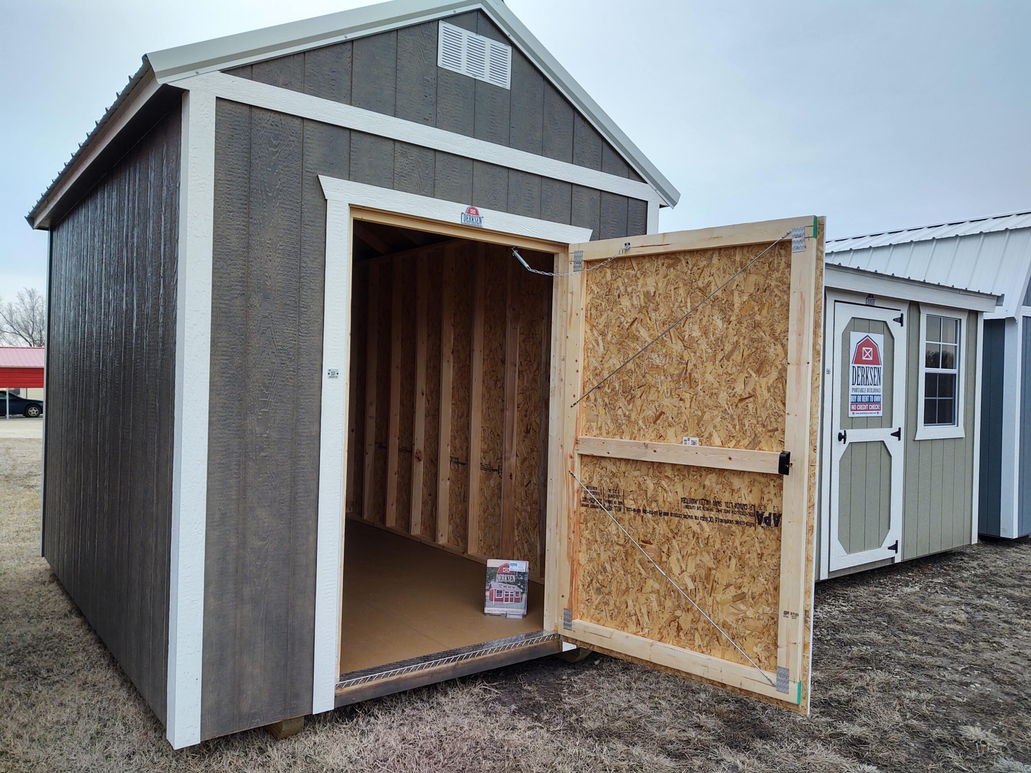
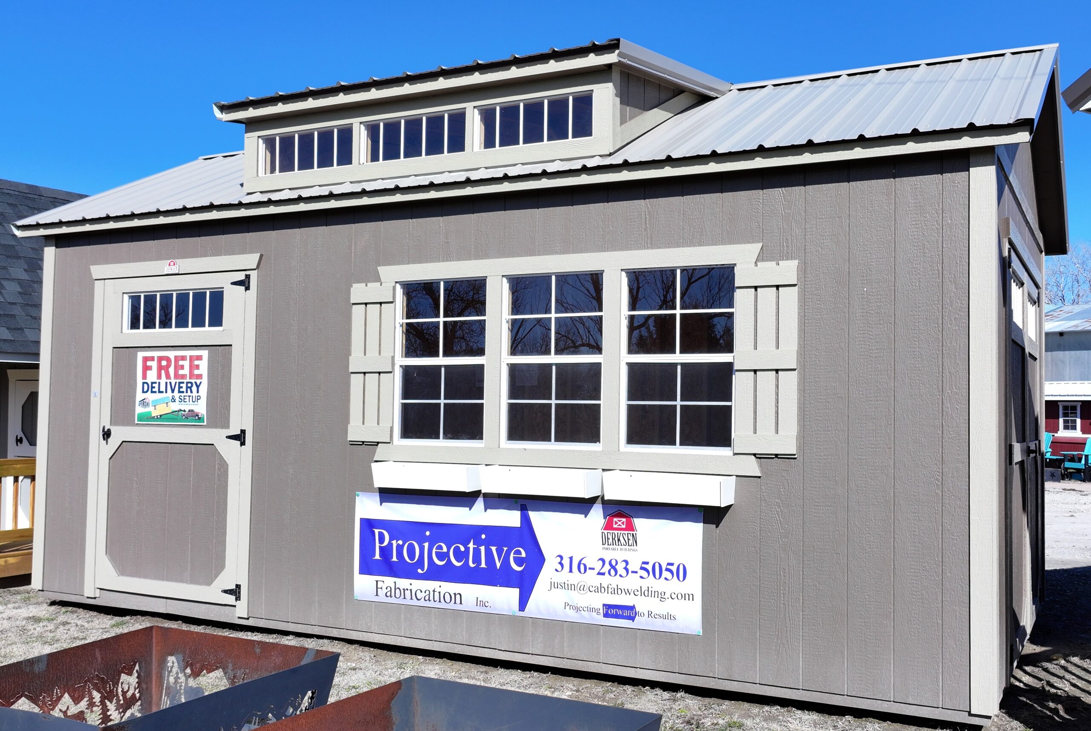
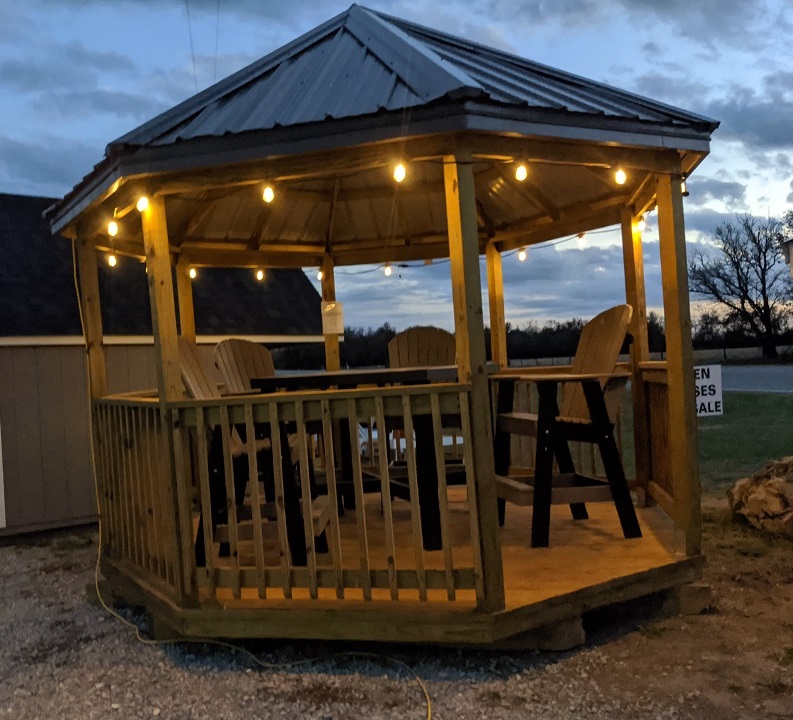
Only a few steps separate you from the ideal backyard retreat. With our elegant gazebos, Man Caves, She sheds, backyard barns, you can effortlessly expand your outdoor living area.Outdoor living is all about taking your home's pleasures and conveniences outside.
You can turn your backyard into the ultimate outdoor sanctuary with the proper gazebo. You may use your gazebo to create a wonderful leisure area, a children's play area, or even a venue for weddings and parties if you place it near a garden or pond.
We offer Horse Barns (Loafing Sheds) in sizes from 10'x12' up to 14'x50'. Options for gates, stall walls, total enclosure and more. Built and delivered to your site!
